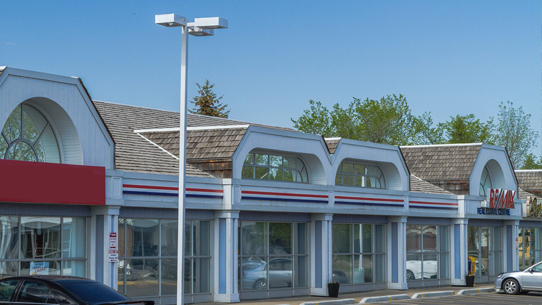#9 9731 174 Street
Offered at: $389,500
MLS®: E4388202
Let the light shine in! Lot of windows in this floor plan! Welcome to this warm and inviting 1178 Sq.ft. bungalow. 18+ condo living, at its best! Central Air Conditioning, soaring vaulted ceilings, new flooring, new furnace, and new hot water tank. The spacious and open concept has living room with a gas fireplace to enjoy and a formal dining room. The delightful sunny and bright kitchen has oak cabinets, lots of counter tops and lots of counter space. There is an eating bar, as well as eat in dinette. Through the dinette there are patio doors leading outside to a 16 ft. by 10 ft. deck. You can't miss the romantic huge primary bedroom with 3 pce. ensuite (renovated shower). Also on the main there are 2 full bathrooms, a good size den, and laundry. The lower level is completely and tastefully completed with family room, bedroom, 3 pce bath, craft room and hobby room! There is radiant heat in double attached garage. Walking distance to amenities! You won’t be disappointed!
Quick Stats
Key Home Data
3
BATH(S)
2
BED(S)
SQFT
YES
SHOWING AVAILABLE
Property Type:
Condo
Payment Calculator
Calculate your monthly mortgage payment.
Mortgage Amount
$
Amortization
years
Payment Freq.
Interest Rate
%
Calculating...
All About the Details
See specific details below.
Neighbourhood Statistics
Get to know your neighbourhood.



































 Address: 8104-160 Ave
Address: 8104-160 Ave
 Address: #302 5083 Windermere Boulevard SW
Address: #302 5083 Windermere Boulevard SW