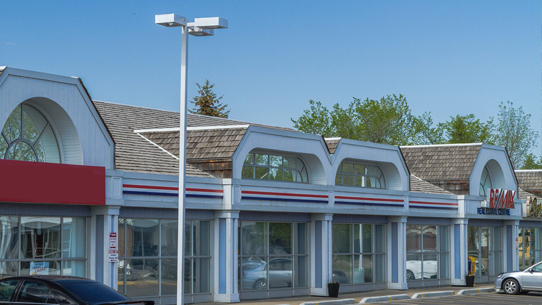507 Ozerna Road
Offered at: $660,000
MLS®: E4383104
Beautiful 2,563 sq.ft. two storey with triple attached garage. Separate entrance to the basement in the garage. The main floor features a bright living room with two storey high ceiling and hardwood flooring. Formal dining room has coffered ceiling. Beautiful kitchen has new quartz countertops, large island with extended breakfast bar, new (7 months) stainless steel fridge, tile backsplash, and corner pantry. Breakfast nook has access to the large cement deck. Family room with gas fireplace. One bedroom and full bath on the main floor. The upper floor has a bonus room/loft, 3 bedrooms including the primary bedroom w/5 pcs. ensuite, W.I. closet, and access to a covered balcony, and a 4 pcs. main bath. The partially finished basement has a large recreation room w/new vinyl plank flooring, flex room, one bedroom, full bath, laundry room w/newer washer, and walk-up access to the garage. HWT about 3 years. Garage has rear access to the backyard to park 3 more vehicles. 832 sq.m. lot. Beautiful landscaped yard.
Quick Stats
Key Home Data
4
BATH(S)
5
BED(S)
SQFT
YES
SHOWING AVAILABLE
Property Type:
Single Family
Payment Calculator
Calculate your monthly mortgage payment.
Mortgage Amount
$
Amortization
years
Payment Freq.
Interest Rate
%
Calculating...
All About the Details
See specific details below.
Neighbourhood Statistics
Get to know your neighbourhood.









































 Address: 8104-160 Ave
Address: 8104-160 Ave
 Address: #302 5083 Windermere Boulevard SW
Address: #302 5083 Windermere Boulevard SW