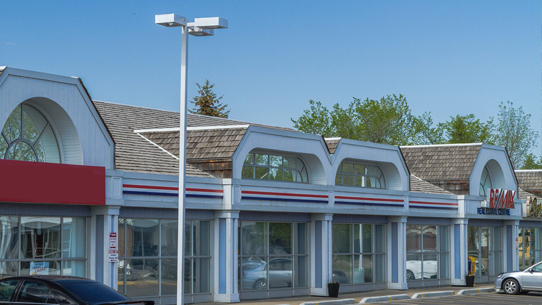4115 126 Street
Offered at: $725,000
MLS®: E4378305
LUXURY SUNROOM, PRIVATE YARD, PRESTIGIOUS ASPEN GARDENS! Pride of ownership throughout in this original owner home – shows immaculate. Delightful heated sunroom – completely private and secluded due to large mature trees/shrubs that completely surround the rear yard. All new kitchen with elegant cherry wood cabinets/solid birch interiors. Upgrades include high end Meile appliances, rich hardwood flooring, all Corian counters, central air conditioning, light fixtures, some new carpeting, some new windows. Open floor plan, this home has 4 bedrooms above ground, 3 bathrooms (2 full) including 3-piece bathroom on the main floor. Heated garage, stamped driveway and stamped front patio. Fully finished basement has office, family room recreation room. Irrigation system. Prestigious Aspen Gardens, mature trees, quiet street. Just steps to Whitemud Creek Ravine.
Quick Stats
Key Home Data
2.5
BATH(S)
4
BED(S)
SQFT
YES
SHOWING AVAILABLE
Property Type:
Single Family
Payment Calculator
Calculate your monthly mortgage payment.
Mortgage Amount
$
Amortization
years
Payment Freq.
Interest Rate
%
Calculating...
All About the Details
See specific details below.
Neighbourhood Statistics
Get to know your neighbourhood.
























 Address: 8104-160 Ave
Address: 8104-160 Ave
 Address: #302 5083 Windermere Boulevard SW
Address: #302 5083 Windermere Boulevard SW