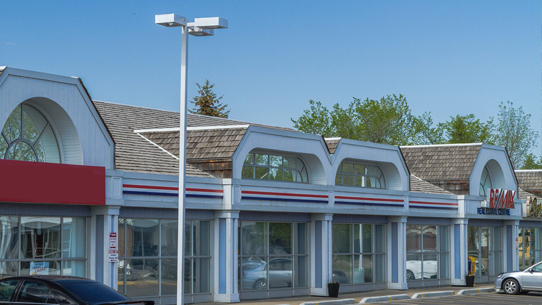1232 Starling Drive
Offered at: $699,000
MLS®: E4378193
Welcome to Starling and this stunning 2 storey with WALKOUT BASEMENT backing a pond and in a cul de sac! Spacious front entry, main floor features den/office, 2 piece bathroom, mudroom to your double attached garage, hardwood floors, open concept kitchen with plenty of cabinets, large ISLAND with GRANITE countertops, pantry and stainless steel appliances! Dining area with big bright windows, entry to your private deck overlooking walking path and pond! Luxurious living room with built in shelves, gas fireplace with mantle and big bright windows! Upper level features large primary bedroom with walk in closet and SPA LIKE 5 PIECE ENSUITE! 2 additional bedrooms, LAUNDRY ROOM, 4 piece bathroom and BONUS ROOM! Fully finished basement features WALKOUT to your private landscaped and fenced backyard, 2 additional bedrooms, 2nd living room with gas fireplace, FULL 5 PIECE BATHROOM, 2nd laundry room, den & utility room! Close to St Albert or Edmonton amenities and easy access to yellowhead and Anthony Henday!
Quick Stats
Key Home Data
3.5
BATH(S)
5
BED(S)
SQFT
YES
SHOWING AVAILABLE
Property Type:
Single Family
Payment Calculator
Calculate your monthly mortgage payment.
Mortgage Amount
$
Amortization
years
Payment Freq.
Interest Rate
%
Calculating...
All About the Details
See specific details below.
Neighbourhood Statistics
Get to know your neighbourhood.









































 Address: 8104-160 Ave
Address: 8104-160 Ave
 Address: #302 5083 Windermere Boulevard SW
Address: #302 5083 Windermere Boulevard SW