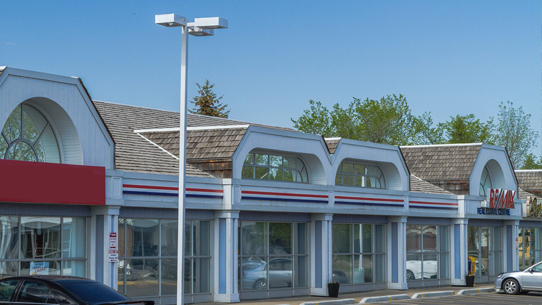Nothing Found
Sorry, the post you are looking for is not available. Maybe you want to perform a search?
For best search results, mind the following suggestions:
- Always double check your spelling.
- Try similar keywords, for example: tablet instead of laptop.
- Try using more than one keyword.

 Address: 8104-160 Ave
Address: 8104-160 Ave
 Address: #302 5083 Windermere Boulevard SW
Address: #302 5083 Windermere Boulevard SW