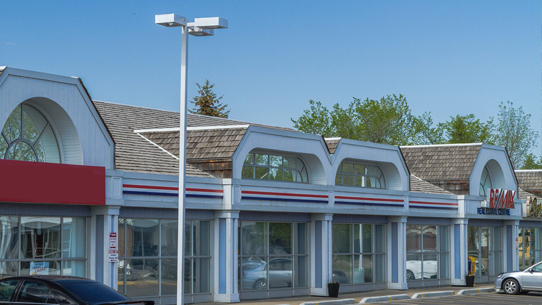#601 10180 103 Street
Offered at: $399,900
MLS®: E4362775
Welcome to Encore Tower - the city's most central and walkable location within the city's financial core, steps from ICE District... TOWER'S BEST SELLER! This 2 Bedroom 2 Full Bathroom B-WEST floorplan is the most efficient split-bedroom design and offers spacious open-concept living, 20 ft length west balcony, a large primary suite to comfortably fit queen sized bed, dual closets and private ensuite. Kitchen and bath details include 'modern-look' designer AYA cabinets throughout (soft-close), full-size Whirlpool stainless steel appliances, in-suite laundry and bright/tidy tub surrounds. New construction advantages include 9 ft ceilings*, durable laminate floors, sleek quartz surfaces, closet shelving, and individual temperature control. There's more, life at Encore includes many conveniences - friendly concierge, an inviting party-room, 4th floor sundeck with outdoor hot-tub and a private fitness room. Do not miss this opportunity at the city's ultimate central location and best new construction value!
Quick Stats
Key Home Data
2
BATH(S)
2
BED(S)
SQFT
YES
SHOWING AVAILABLE
Property Type:
Condo
Payment Calculator
Calculate your monthly mortgage payment.
Mortgage Amount
$
Amortization
years
Payment Freq.
Interest Rate
%
Calculating...
All About the Details
See specific details below.
Neighbourhood Statistics
Get to know your neighbourhood.

























 Address: 8104-160 Ave
Address: 8104-160 Ave
 Address: #302 5083 Windermere Boulevard SW
Address: #302 5083 Windermere Boulevard SW