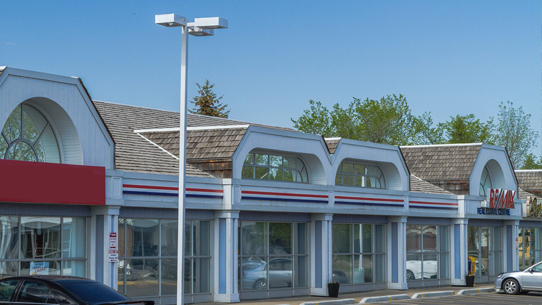9 Riverridge Road
Offered at: $1,595,000
MLS®: E4368433
A timeless masterpiece. No words can accurately describe this luxurious architectural marvel in Riverstone. At 4686 sq ft plus the exquisitely developed basement & heated 4 car garage, its true luxury is revealed the moment one steps inside. Stunning architectural details, exotic floor finishes & so much more. An entertainer's paradise awaits from its formal dining room, elegant kitchen with walk thru pantry, top of the line appliances to the main entertaining patio & majestic views of the .069 acre grounds. The Master retreat is extraordinarily lavish with massive steam shower & soaker tub. Endless options in the massive bonus room above garage with balcony. The home’s lower level will leave you speechless. Custom bar area, huge family room, 5 pce bath, den, laundry & two bedrooms! Large slate covered deck with powered screen, exposed aggregate circular drive, acrylic stucco exterior, true crystal chandeliers, custom window coverings, hot water heating system, A/C & so much more...Extraordinary 10+ home.
Quick Stats
Key Home Data
2.5
BATH(S)
3
BED(S)
SQFT
YES
SHOWING AVAILABLE
Property Type:
Country Residential Home Ownership:
Fee Simple
Payment Calculator
Calculate your monthly mortgage payment.
Mortgage Amount
$
Amortization
years
Payment Freq.
Interest Rate
%
Calculating...
All About the Details
See specific details below.
Neighbourhood Statistics
Get to know your neighbourhood.









































 Address: 8104-160 Ave
Address: 8104-160 Ave
 Address: #302 5083 Windermere Boulevard SW
Address: #302 5083 Windermere Boulevard SW