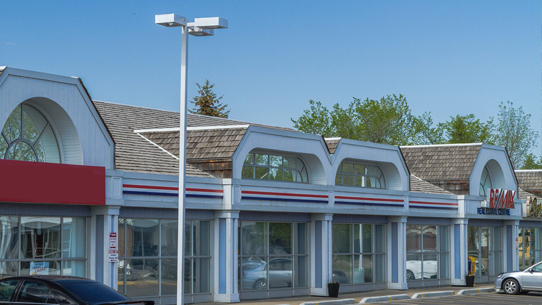26409 Twp Rd 532a
Offered at: $1,445,000
MLS®: E4368386
Prepared to be Amazed! Approx 5,500 sq ft of sophisticated home living - 3,600 heated sq ft above ground plus approx 387 sq ft of sunroom (heating options influence price), Also 1,640 sq. ft basement, & 5 car attached garage fully fin (approx 50 x 28 ft), large entertainment covered deck. Dream Kitchen w also separate spice kitchen. SEPARATE Entrance to Bsmt. City water & sewer, 1 acre lot, 6 minutes to West Edmonton paved road to door. #53 Spring Meadows is stunning !!! Vaulted soaring ceiling, open area, modern contemporary rich custom finishes w top tile & floor, 4 bedrooms 2nd storey access deck balconies, 3 washrooms + laundry room. Stately primary bedroom with lavish spa ensuite, wardrobe area, list goes on, main floor bedroom & full washroom, 1 more bedrm in bsmt, 5 washrooms - 6 bedrms total ... Theatre Room, Flex Gym - Den - Large rec room - covered balconies, gorgeous appeal. Exceptional Value, Space - Modern Icon! Interior photos are Builder ASR Projects Inc Showhome #12, many options !!
Quick Stats
Key Home Data
5
BATH(S)
6
BED(S)
SQFT
YES
SHOWING AVAILABLE
Property Type:
Country Residential Home Ownership:
Fee Simple
Payment Calculator
Calculate your monthly mortgage payment.
Mortgage Amount
$
Amortization
years
Payment Freq.
Interest Rate
%
Calculating...
All About the Details
See specific details below.
Neighbourhood Statistics
Get to know your neighbourhood.









































 Address: 8104-160 Ave
Address: 8104-160 Ave
 Address: #302 5083 Windermere Boulevard SW
Address: #302 5083 Windermere Boulevard SW