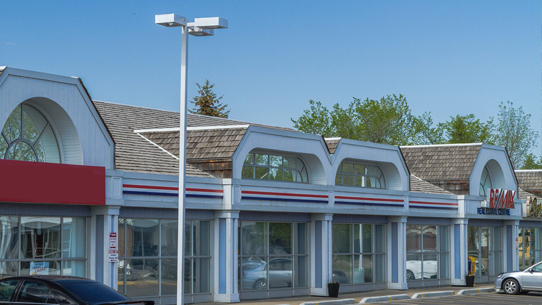#1 101 Jim Common Drive
Offered at: $384,900
MLS®: E4377268
Exquisite end unit bi-level townhome offering up lots of space, storage and sunlight! After coming up your dedicated walkway to the covered front verandah and through the front door, you’re welcomed with an open concept: vaulted ceiling in the living room, a gleaming kitchen and dining area up the eight stairs. 9' ceilings both upstairs and down compliments the sizeable windows. Past the dining area is the second bath and second bedroom, leaving added privacy for the primary walk-in closet, 3 pcs ensuite and bedroom to the rear. The basement provides a rec room and den for informal hangouts and workout area, as well as continued storage at the base of the stairs and mudroom. The garage interior measures 23'-3X18'-11", with additional parking on the driveway. A large, low maintenance, south facing deck will allow for a generous patio set and gardening boxes. Park, shopping, and other amenities nearby. This smoke-free, pet-free unit has been well maintained and ready for you to put your own stamp on it.
Quick Stats
Key Home Data
2.5
BATH(S)
2
BED(S)
SQFT
YES
SHOWING AVAILABLE
Property Type:
Condo
Payment Calculator
Calculate your monthly mortgage payment.
Mortgage Amount
$
Amortization
years
Payment Freq.
Interest Rate
%
Calculating...
All About the Details
See specific details below.
Neighbourhood Statistics
Get to know your neighbourhood.































 Address: 8104-160 Ave
Address: 8104-160 Ave
 Address: #302 5083 Windermere Boulevard SW
Address: #302 5083 Windermere Boulevard SW