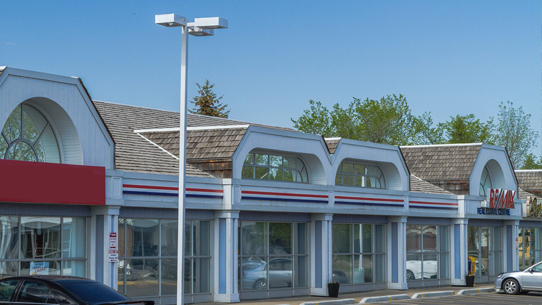#35 10160 119 Street
Offered at: $289,900
MLS®: E4377198
This penthouse style high end condo has a unique and attractive floorplan with a spacious entry and large storage/laundry room that then opens onto the newly renovated unit. The dining area is spacious & contemporary with flat white ceilings, updated fixtures, luxury vinyl plank flooring and more. The living room has patio doors to a spacious south balcony and has soaring vaulted ceilings with wood burning fireplace that has been upgraded with a live edge mantel and newly upgraded wood detail. This room is stunning and separates the two spacious bedrooms that each have their own ensuite bathroom with fantastic tile detail and niche storage in bathtub pus quartz countertops. The primary bedroom has a large walk though closet, nicely appointed and upgraded ensuite bathroom with double sinks, and second set of patio doors to the deck. The kitchen has also been luxuriously upgraded with butcher blocks counters, soft close cabinets, tile backsplash, featuring a beautiful skylight & LG thin Q smart appliances.
Quick Stats
Key Home Data
2
BATH(S)
2
BED(S)
SQFT
YES
SHOWING AVAILABLE
Property Type:
Condo
Payment Calculator
Calculate your monthly mortgage payment.
Mortgage Amount
$
Amortization
years
Payment Freq.
Interest Rate
%
Calculating...
All About the Details
See specific details below.
Neighbourhood Statistics
Get to know your neighbourhood.









































 Address: 8104-160 Ave
Address: 8104-160 Ave
 Address: #302 5083 Windermere Boulevard SW
Address: #302 5083 Windermere Boulevard SW