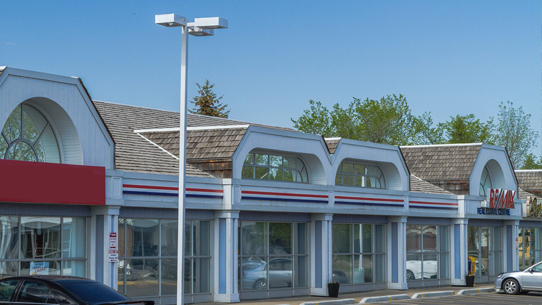48 Birchmont Drive
Offered at: $439,000
MLS®: E4376480
Great location! Backs park! No direct neighbors behind! Popular Bridgeport location sits this immaculate two story home. Enjoy the open floor concept with lots of south facing sunlight drenching the living room/dining room! Get cozy in front of the gas fireplace. Step through the dining room patio doors onto the deck and enjoy privacy while soaking in the hot tub. Have kids? Backs onto playground and park! Within walking distance to Leduc Common, shopping & restaurants! Enjoy great summer and winter activities. Gleaming white kitchen with granite countertops, ample cabinets, eating bar, pantry & ss appliances. Convenient garage access. Two pc bath plus main floor laundry complete this level. Upper level is home to three bedrooms; master boasting walk in closet & a 4pc ensuite with tub. Spacious bonus room for family entertainment. Garage is insulated and drywalled. Basement unfinished; ready for your finishing ideas and touches.
Quick Stats
Key Home Data
2.5
BATH(S)
3
BED(S)
SQFT
YES
SHOWING AVAILABLE
Property Type:
Single Family
Payment Calculator
Calculate your monthly mortgage payment.
Mortgage Amount
$
Amortization
years
Payment Freq.
Interest Rate
%
Calculating...
All About the Details
See specific details below.
Neighbourhood Statistics
Get to know your neighbourhood.





























 Address: 8104-160 Ave
Address: 8104-160 Ave
 Address: #302 5083 Windermere Boulevard SW
Address: #302 5083 Windermere Boulevard SW