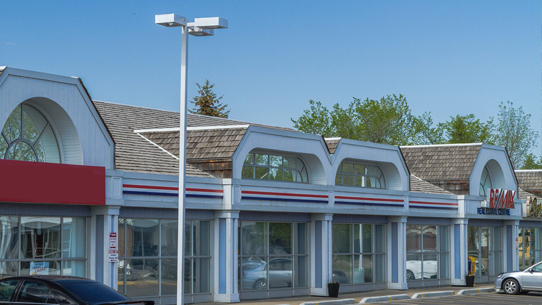49 Birch Drive
Offered at: $520,000
MLS®: E4376098
Welcome home to this 1467 sqft bungalow with legal suite in desirable Braeside! As you enter the home, the bright and spacious living room with wood burning fireplace greets you. The kitchen has ample cabinetry, stainless steel appliances including a gas stove and granite countertops. The dining area has room for a large table with access through the garden doors to the large deck. The primary suite has a gas fireplace with seating area and a spa-like ensuite with large walk-in shower and tub.The large walk-in closet also includes the washer and dryer. The main floor is complete with a second bedroom and 4 pc bathroom. The downstairs suite has 2 bedrooms - one with 4pc ensuite, a kitchen, laundry area and living space. The yard has a dogrun, oversized double garage and RV parking. Great location to schools, trails and shopping. You don't want to miss this gem.
Quick Stats
Key Home Data
3
BATH(S)
4
BED(S)
SQFT
YES
SHOWING AVAILABLE
Property Type:
Single Family
Payment Calculator
Calculate your monthly mortgage payment.
Mortgage Amount
$
Amortization
years
Payment Freq.
Interest Rate
%
Calculating...
All About the Details
See specific details below.
Neighbourhood Statistics
Get to know your neighbourhood.


































 Address: 8104-160 Ave
Address: 8104-160 Ave
 Address: #302 5083 Windermere Boulevard SW
Address: #302 5083 Windermere Boulevard SW