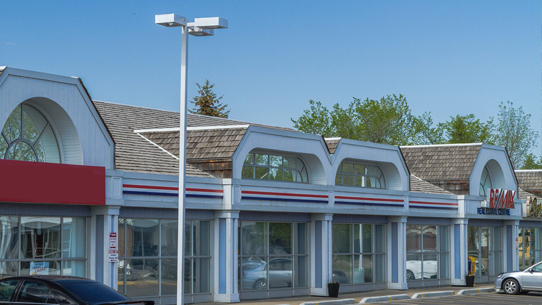118 Spruce Gardens Crescent
Offered at: $452,500
MLS®: E4375283
Welcome to the spaciously designed "Berkeley" model home nestled on a semi-private street only minutes walking distance from three schools ranging from K-12.This 3 bedroom open concept home offers everything you want and more including a vaulted ceiling bonus room, walk-in laundry on second floor and a large master walk-in closet. Upgrades include quartz counters in both the kitchen and bathrooms, custom finishing package, premium light fixtures, luxury vinyl plank and much more. The home also features 9" ceilings on the main floor, a high efficiency furnace and tankless HWT, HRV, stainless steel OTR and a dishwasher. The duplex has great curb appeal and has a double attached garage. The beautiful home comes with full builder and 1,5,10 year warranty under ANHWP.
Quick Stats
Key Home Data
2.5
BATH(S)
3
BED(S)
SQFT
YES
SHOWING AVAILABLE
Property Type:
Single Family
Payment Calculator
Calculate your monthly mortgage payment.
Mortgage Amount
$
Amortization
years
Payment Freq.
Interest Rate
%
Calculating...
All About the Details
See specific details below.
Neighbourhood Statistics
Get to know your neighbourhood.









































 Address: 8104-160 Ave
Address: 8104-160 Ave
 Address: #302 5083 Windermere Boulevard SW
Address: #302 5083 Windermere Boulevard SW