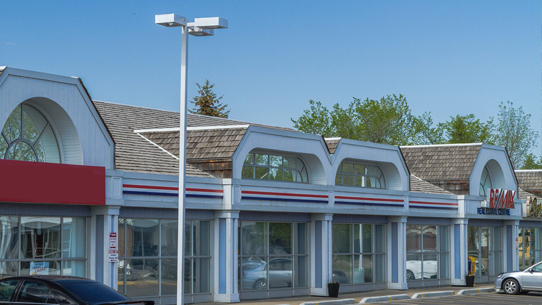11319 122 Street
Offered at: $514,900
MLS®: E4374187
Greenspace backing home w/ open floorplan welcomes you in with a 3 sided fireplace, large windows, engineered hardwood & slate floors, gourmet island kitchen w/ granite counters, wine fridge, stainless steel appliances & 9' ceilings illuminated w/ pot lights. Main floor laundry, pantry & 2 piece bathroom. Upstairs there is a bonus room/den that is perfect for an office, 2 more bedrooms and main bath. The master bedroom features large window, walk in closet and double sink ensuite w/steam shower. Downstairs 9' high basement is professionally finished w/ a 3rd bedroom, full bath & large rec room. The fenced yard has deck, dog run, lawn area for kids + double garage epoxied floor plus 2 parking stalls. Backing onto greenspace & trails that lead to Oliver & downtown! Other features: central A/C, hardie board, tankless hot water, nest system, blt in speakers, soundproofing insulation. Prime location walking distance to coffee shops, art galleries, boutiques, plus off leash dog park and kids playground.
Quick Stats
Key Home Data
3.5
BATH(S)
3
BED(S)
SQFT
YES
SHOWING AVAILABLE
Property Type:
Single Family
Payment Calculator
Calculate your monthly mortgage payment.
Mortgage Amount
$
Amortization
years
Payment Freq.
Interest Rate
%
Calculating...
All About the Details
See specific details below.
Neighbourhood Statistics
Get to know your neighbourhood.









































 Address: 8104-160 Ave
Address: 8104-160 Ave
 Address: #302 5083 Windermere Boulevard SW
Address: #302 5083 Windermere Boulevard SW