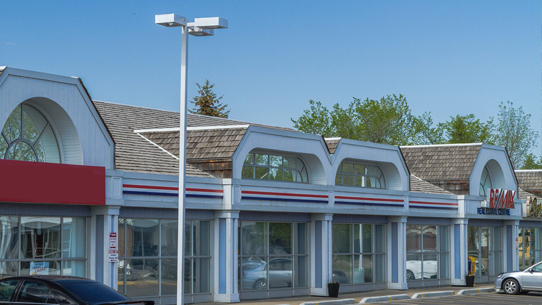2803 196 Street
Offered at: $551,900
MLS®: E4373200
The Winston is a beautiful modern elevation, Streetscape model. Attached double car garage with front veranda. 9’ ceilings on main floor. Open concept plan with luxury vinyl plank flooring throughout the main floor. Large front foyer leading to great room and garage access to walk through mud room that has a large walk-in closet and access to 1/2 bath through a convenient pocket door. Kitchen has generous quartz counter-tops (throughout home) a island with flush eating ledge and built-in microwave, chimney style hood fan, full height tiled kitchen backsplash, & a silgranit sink. Great room has large windows facing the back yard and an electric fireplace with side windows. The upper floor has a bright master bedroom with a substantial walk-in closet and a 5 piece ensuite that includes double sinks and a walk-in shower. There is a convenient bonus room and main 4 piece bath, a laundry room and two more comfortable bedrooms with plenty of closet space.
Quick Stats
Key Home Data
2.5
BATH(S)
3
BED(S)
SQFT
YES
SHOWING AVAILABLE
Property Type:
Single Family
Payment Calculator
Calculate your monthly mortgage payment.
Mortgage Amount
$
Amortization
years
Payment Freq.
Interest Rate
%
Calculating...
All About the Details
See specific details below.
Neighbourhood Statistics
Get to know your neighbourhood.









































 Address: 8104-160 Ave
Address: 8104-160 Ave
 Address: #302 5083 Windermere Boulevard SW
Address: #302 5083 Windermere Boulevard SW