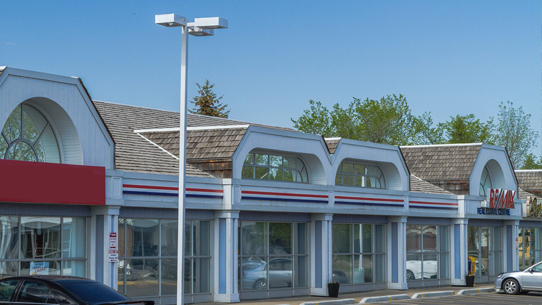1127 Oakland Drive
Offered at: $449,000
MLS®: E4371909
This very functional home is located in a Very poplar part of Devon. This beautiful split level home has a double attached garage and much more. On the main floor you will find an open kitchen with an eating bar and dining room. Beyond that is the living room kept cozy with a gas fireplace. Out the patio door notice the covered deck with a gas BBQ hookup. The main floor also hosts two more bedrooms and a 4 piece bathroom. The HUGE Primary Bedroom is kept private from the rest of the house and has its own walk in closet and 4 piece bathroom. The basement greets you with a large family room and beyond it are two more bedrooms and another 3 piece bathroom. This well kept home has a enough bedrooms and bathrooms for the whole family! The fenced back yard welcomes your pets. Shingles and HWT were both replaced in 2019 and to top it off Air Conditioning keeps the home cool on those hot summer days!
Quick Stats
Key Home Data
3
BATH(S)
4
BED(S)
SQFT
YES
SHOWING AVAILABLE
Property Type:
Single Family
Payment Calculator
Calculate your monthly mortgage payment.
Mortgage Amount
$
Amortization
years
Payment Freq.
Interest Rate
%
Calculating...
All About the Details
See specific details below.
Neighbourhood Statistics
Get to know your neighbourhood.









































 Address: 8104-160 Ave
Address: 8104-160 Ave
 Address: #302 5083 Windermere Boulevard SW
Address: #302 5083 Windermere Boulevard SW