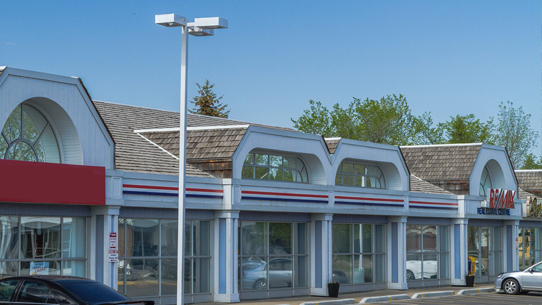18120 101 Street
Offered at: $599,900
MLS®: E4369994
Welcome to Elsinore and this fully finished 5 bedroom 2 full and 2 half bathroom 2 storey with finished basement and double attached garage built by Montorio Homes! GRAND front entrance with vaulted ceilings, main floor features ceramic tile and hardwood flooring, half bathroom, laundry room, mud room with storage & double ATTACHED garage. Dining room/office area, open concept kitchen with plenty of cabinets, ISLAND, large corner PANTRY, breakfast nook with patio door to your private and fully landscaped back yard OASIS with shed & gazebo! Large family room with gas fireplace, bright windows & AC! Upper level features beautiful curved staircase, BONUS room , PRIMARY bedroom with WALKIN closet and SPA LIKE 4 piece ENSUITE with tub. 3 additional bedrooms on upper level, linen closets & another 4 piece bathroom. Fully finished basement includes wet bar, 2 piece bathroom, THEATRE room with 92"screen & 1080 Projector, family room & 5th bedroom. UPGRADES: new roof (2023), 50-GAL HWT, Bosch dishwasher.
Quick Stats
Key Home Data
2.5
BATH(S)
5
BED(S)
SQFT
YES
SHOWING AVAILABLE
Property Type:
Single Family
Payment Calculator
Calculate your monthly mortgage payment.
Mortgage Amount
$
Amortization
years
Payment Freq.
Interest Rate
%
Calculating...
All About the Details
See specific details below.
Neighbourhood Statistics
Get to know your neighbourhood.































 Address: 8104-160 Ave
Address: 8104-160 Ave
 Address: #302 5083 Windermere Boulevard SW
Address: #302 5083 Windermere Boulevard SW