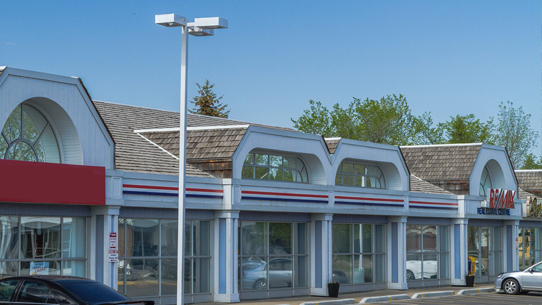5303 42 Street
Offered at: $379,000
MLS®: E4369071
FIND YOUR PATH in Wetaskiwin! This 1.5 storey home offers a blend of features like hardwood floors, tiled surfaces and a modern color scheme. The open to above living room seamlessly connects to an open dining area and kitchen, with plentiful cabinetry, SS appliances, lots of storage and a full, corner pantry. The main floor includes laundry and a convenient 2pc bathroom in the mudroom. Upstairs, you have 2 bedrooms, a 4pc bathroom and a primary bedroom that flaunts a large walk-in closet and a custom 3pc bathroom featuring a custom rainfall shower. The lower level is currently a large rec space that could easily be transformed into two additional bedrooms but works great as a kid's play room or home theatre room. There's also a 3pc bathroom and extra storage areas. Outside, your deck and an underground sprinkler system plus no rear neighbors complement the property. With its convenient location within walking distance to schools, rec centre and a swimming pool, make this the next house you call home!
Quick Stats
Key Home Data
3.5
BATH(S)
3
BED(S)
SQFT
YES
SHOWING AVAILABLE
Property Type:
Single Family
Payment Calculator
Calculate your monthly mortgage payment.
Mortgage Amount
$
Amortization
years
Payment Freq.
Interest Rate
%
Calculating...
All About the Details
See specific details below.
Neighbourhood Statistics
Get to know your neighbourhood.









































 Address: 8104-160 Ave
Address: 8104-160 Ave
 Address: #302 5083 Windermere Boulevard SW
Address: #302 5083 Windermere Boulevard SW