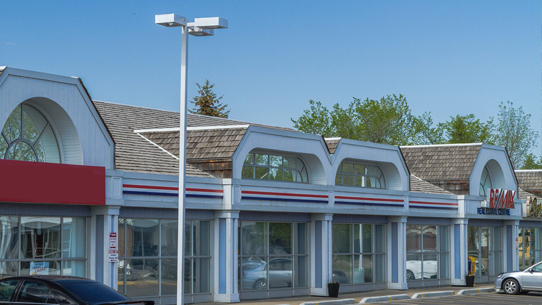1763 Westerra Loop
Offered at: $639,000
MLS®: E4385964
THE ULTIMATE FAMILY HOME… finished on all 3 levels, numerous upgrades, pie shaped lot backing onto a green space, oversized garage… don’t miss out on this one! The generous foyer leads to a bright & sunny open concept main floor with 9 ft ceilings. CHEF'S DREAM KITCHEN, boasts top of the line cabinetry, a large ISLAND, QUARTZ countertops, STAINLESS STEEL appliances & even a BUTLER'S PANTRY! The spacious living room is accented by a cozy gas F/P. A 2 pc bath & generous mud room with access to your OVERSIZED, HEATED GARAGE completes the main level. 2nd level includes a large bonus room, convenient laundry room & 3 bedrooms. The Primary bedroom is a true sanctuary, with views of the green space & a well-appointed ensuite with double sinks, a walk-in shower & ample closet space. Your FULLY FINISHED BASEMENT includes a 4th bedroom, full bath & a spacious family/media room; a terrific area to relax in. A huge deck & large, open backyard provide lots of space to entertain & for the kids to run & play!
Quick Stats
Key Home Data
3.5
BATH(S)
4
BED(S)
SQFT
YES
SHOWING AVAILABLE
Property Type:
Single Family
Payment Calculator
Calculate your monthly mortgage payment.
Mortgage Amount
$
Amortization
years
Payment Freq.
Interest Rate
%
Calculating...
All About the Details
See specific details below.
Neighbourhood Statistics
Get to know your neighbourhood.









































 Address: 8104-160 Ave
Address: 8104-160 Ave
 Address: #302 5083 Windermere Boulevard SW
Address: #302 5083 Windermere Boulevard SW