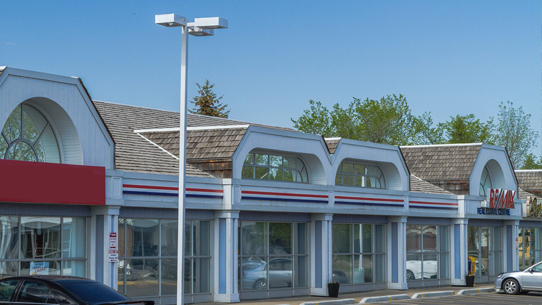11319 123 Street
Offered at: $549,900
MLS®: E4385843
Welcome to this beautifully maintained home with a side entrance ideal for a basement suite. You’ll be captivated by the curb appeal, featuring a stylish exterior & a charming front porch. Inside you're greeted by a spacious entrance, A bright open den & you’ll love how seamlessly the dining area & kitchen connect to a living room thats adorned with large windows that flood the home with sunshine. The kitchen features ample counter & cabinet space and a pantry making meal preparation a joy. The back door leads to a deck surrounded by a delightful garden full of beautiful flowers & plants, providing the perfect space for enjoying warm summer days. Upstairs you’ll find 3 bedrooms, including a luxurious master suite complete with a 4pc ensuite & a walk-in closet. The basement is finished with a large family room & a bedroom. Complete with a 2-car garage & in a vibrant community close to all amenities, including parks, schools, shopping & lots of dining options. Make the Inglewood your home
Quick Stats
Key Home Data
2.5
BATH(S)
4
BED(S)
SQFT
YES
SHOWING AVAILABLE
Property Type:
Single Family
Payment Calculator
Calculate your monthly mortgage payment.
Mortgage Amount
$
Amortization
years
Payment Freq.
Interest Rate
%
Calculating...
All About the Details
See specific details below.
Neighbourhood Statistics
Get to know your neighbourhood.









































 Address: 8104-160 Ave
Address: 8104-160 Ave
 Address: #302 5083 Windermere Boulevard SW
Address: #302 5083 Windermere Boulevard SW