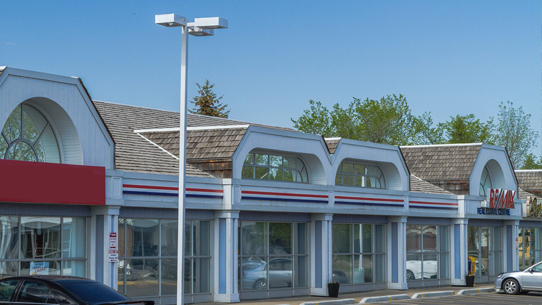4305 Summerland Drive
Offered at: $799,913
MLS®: E4385670
Open Concept, 4 Bedroom 2 Story with over 3700 sq ft finished in Immaculate Condition. Situated on a Fully Landscaped Fenced Pie Lot with Developed Walkout. Living Room -Stone Featured Gas Fireplace, Dream Kitchen, Dining Room all with 9 ft Ceilings. A Plethora of Natural Light from West Facing Windows. Patio Door to a New Large Dura-Deck Upper Patio with Stairs to the Yard. Professionally Landscaped, Upgraded Custom Granite Tiered Walkway. Upstairs a Large Bonus Room, Laundry Room, 4 Pce Bathroom, 2 Good sized Bedrooms. Large Primary Suite - Custom Walk In Closet, 5 Pce Bath, Large Soaker Tub & Oversized Shower. California Custom Closet Organizers in Laundry Room, Back Entrance & Primary Bedroom. Lower Level has a Large Family Room, Wet Bar, Built in Fridge, 4 Pce Bathroom, 4th Bedroom/Flex Room. Patio Doors to a Covered Deck with Exposed Aggregate. Oversized Double Heated Garage - Epoxy Floors. Also - A/C, Gem-Stone Lights, Built-in Surround System, New Light Fixtures, Carpet Upper Level, New Paint.
Quick Stats
Key Home Data
3.5
BATH(S)
4
BED(S)
SQFT
YES
SHOWING AVAILABLE
Property Type:
Single Family
Payment Calculator
Calculate your monthly mortgage payment.
Mortgage Amount
$
Amortization
years
Payment Freq.
Interest Rate
%
Calculating...
All About the Details
See specific details below.
Neighbourhood Statistics
Get to know your neighbourhood.









































 Address: 8104-160 Ave
Address: 8104-160 Ave
 Address: #302 5083 Windermere Boulevard SW
Address: #302 5083 Windermere Boulevard SW