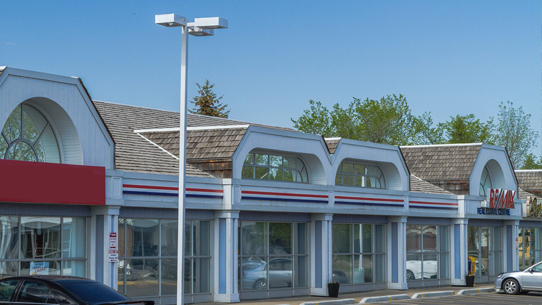Address Not Available
Offered at: $529,800
MLS®: E4384912
GORGEOUS CUSTOM BI-LEVEL! Built by award winning Dolce Vita Homes, this spacious family home is located in the desirable west end community of Rosenthal! Featuring an open floor plan & loads of upgrades: A/C, over-sized garage, granite, elegant iron railings, gleaming hardwood floors & 9ft ceilings! The large entry includes a mudroom/laundry area which leads up to the modern chef’s kitchen, high end s/s appliances, eat-up island, designer lighting & granite counters with stylish subway tile backsplash. The sunny dining room flows through to the living room with custom fireplace & large windows on either side providing plenty of light & access to the WEST facing deck! The upper level has a huge primary bedroom, large w/i closet, luxury ensuite, glass shower & “his & her” sinks. There are 2 more bedrooms, family bath & bonus room with high vaulted ceilings. The attractive exterior has stone accents & large fenced yard with deck. Close to great shopping, golf course & walking trails - SIMPLY FABULOUS!!
Quick Stats
Key Home Data
2.5
BATH(S)
3
BED(S)
SQFT
YES
SHOWING AVAILABLE
Property Type:
Single Family
Payment Calculator
Calculate your monthly mortgage payment.
Mortgage Amount
$
Amortization
years
Payment Freq.
Interest Rate
%
Calculating...
All About the Details
See specific details below.
Neighbourhood Statistics
Get to know your neighbourhood.








































 Address: 8104-160 Ave
Address: 8104-160 Ave
 Address: #302 5083 Windermere Boulevard SW
Address: #302 5083 Windermere Boulevard SW