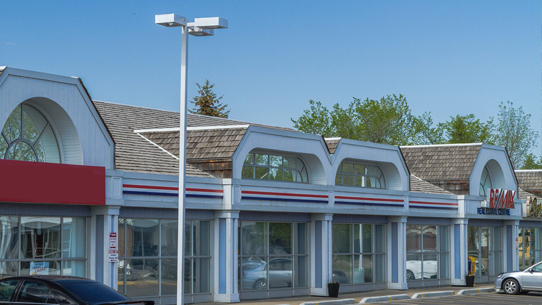109 Eastcott Drive
Offered at: $529,900
MLS®: E4384575
Located in the heart of Erin Ridge, this immaculate 2202 sq.ft. 2 storey with the rare 4 BEDROOMS UP + BONUS ROOM layout is sure to have you smiling! Enjoy abundant natural daylight from the large bright windows, gleaming hardwood flooring throughout the main, gas fireplace & the finest craftsmanship throughout! The highly functional kitchen offers loads of cabinetry space, newer stainless appliances, corner pantry & views of the backyard oasis! 2 pc bath, office/dining & convenient laundry complete the main level! Upstairs, the primary bedroom features a gorgeous 4 pce ensuite including a jetted tub & large walk-in closet, 3 more spacious bedrooms, full bath & bonus room with a cozy gas fireplace completing the upper level. The unspoiled basement awaits your personal design! With central air conditioning and a great location including walking distance to schools, shopping & close to the trail system, what more could you ask for. But hurry, this one won't last long!
Quick Stats
Key Home Data
2.5
BATH(S)
4
BED(S)
SQFT
YES
SHOWING AVAILABLE
Property Type:
Single Family
Payment Calculator
Calculate your monthly mortgage payment.
Mortgage Amount
$
Amortization
years
Payment Freq.
Interest Rate
%
Calculating...
All About the Details
See specific details below.
Neighbourhood Statistics
Get to know your neighbourhood.



































 Address: 8104-160 Ave
Address: 8104-160 Ave
 Address: #302 5083 Windermere Boulevard SW
Address: #302 5083 Windermere Boulevard SW