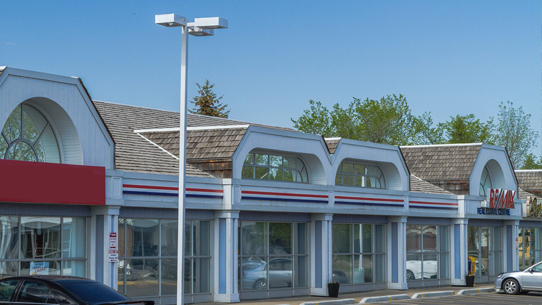19 Westlin Drive
Offered at: $699,900
MLS®: E4384567
DREAM HOME! Custom BI-LEVEL nestled in Leduc's prestigious Windrose subdivision, boasting 3000+ sqft of living space (1578 sqft main). Spacious foyer w/ lrg closets welcomes you in. The kitchen is a chef's delight w/ its expansive GRANITE ISLAND, S/S appl, & seamless connection to the sunny great room w/ DBL-SIDED FP & dining area, leading to an OVERSIZED MAINTENANCE-FREE DECK. The main flr primary retreat features a HUGE ENSUITE w/ shower, bath, heated flrs, & dbl vanity. OFFICE features built-in desks. Laundry/mudroom complete this level. Descend to the lower level, you'll find an amazing HOME THEATRE w/ 11' ceilings, 2-level seating, 130-inch screen, & sound system —a perfect place to entertain! Also a 4pc bath, 3 BEDROOMS, & lots of storage. OVERSIZED DBL ATT GARAGE (30x23.5) has heated flrs, hot/cold taps, cabinets & epoxy flr. Home also features Sonos sound, A/C & GEMSTONE LIGHTING! Playground, paths & golf nearby. Commuting is a breeze w/ quick access to HWY 2, connecting to city amenities.
Quick Stats
Key Home Data
3
BATH(S)
4
BED(S)
SQFT
YES
SHOWING AVAILABLE
Property Type:
Single Family
Payment Calculator
Calculate your monthly mortgage payment.
Mortgage Amount
$
Amortization
years
Payment Freq.
Interest Rate
%
Calculating...
All About the Details
See specific details below.
Neighbourhood Statistics
Get to know your neighbourhood.









































 Address: 8104-160 Ave
Address: 8104-160 Ave
 Address: #302 5083 Windermere Boulevard SW
Address: #302 5083 Windermere Boulevard SW