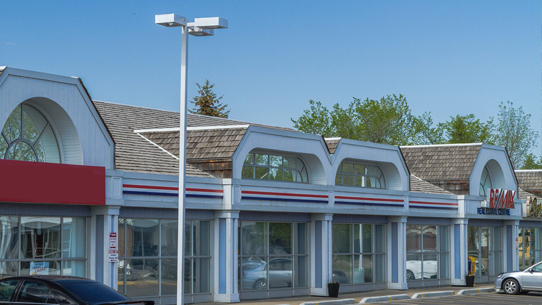607 Suncrest Way
Offered at: $644,900
MLS®: E4384522
Welcome to Summerwood! This remarkable 2,174 SqFt 2-Storey defines 'The Perfect Family Home' & is located in an established area - just steps to a park/playground & walking trails. 4 Bedrm/3.5 Bath/Fully Finished Basement. UPGRADES: BRAND NEW Carpet, Paint (Main/Upper) & Washer; NEW Hi-Eff Furnace (2022); A/C. When stepping into this home, an open-to-below foyer greets you. The 9' Main Floor features Hardwood flooring & has plenty of large windows for much natural light. The gorgeous Kitchen boasts plenty of cabinets & Granite countertops; S/S appliances & a Walk-Through Pantry. The spacious Living Rm has a Gas Fireplace & the large Dining area leads out to the South-Facing Yard where you can enjoy the sun on the deck & gazebo. The Upper Floor has a open-Bonus Rm & 3 Bedroms incl. the large Primary Bedrm c/w an amazing Ensuite (2 sinks; soaker tub & shower) & 2 W/I closets! The Main Bathrm has 2 sinks as well! The Bsmt has a large Family Rm; 4th Bedrm; 3 Pc Bathrm & plenty of storage. What an opportunity!
Quick Stats
Key Home Data
3.5
BATH(S)
4
BED(S)
SQFT
YES
SHOWING AVAILABLE
Property Type:
Single Family
Payment Calculator
Calculate your monthly mortgage payment.
Mortgage Amount
$
Amortization
years
Payment Freq.
Interest Rate
%
Calculating...
All About the Details
See specific details below.
Neighbourhood Statistics
Get to know your neighbourhood.









































 Address: 8104-160 Ave
Address: 8104-160 Ave
 Address: #302 5083 Windermere Boulevard SW
Address: #302 5083 Windermere Boulevard SW