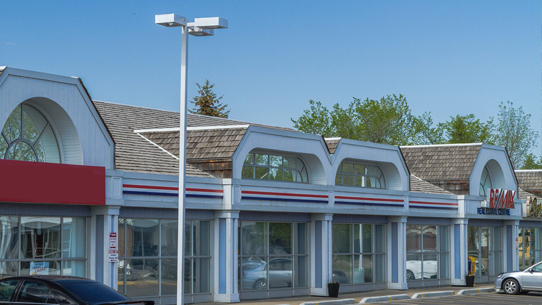2423 Ashcraft Crescent
Offered at: $1,129,900
MLS®: E4384318
Discover this captivating custom home in the heart of SW Edmonton. This French-inspired contemporary masterpiece seamlessly blends aesthetics with modern design. The chef’s kitchen boasts pristine white cabinetry, gold accents, and a Fischer & Paykel appliance ensemble. With 3727 sq ft (AG), 5 bedrooms + den, and 4 full bathrooms, this home offers a perfect balance of style and functionality. Enjoy 10' ceilings on the main, 9' ceilings upstairs and in the basement, creating an open and airy ambiance. Custom lighting and ample natural light add warmth throughout. Shangri-La blinds with blackout features ensure restful nights, and central air conditioning maintains comfort year-round. The basement, with a separate side entrance, is roughed in for a future legal suite, offering flexibility for various living arrangements or potential rental income. Finally the triple car oversized garage provides convenience and ample storage. Close to all the amenities, excellent schools, and beautiful walking trails.
Quick Stats
Key Home Data
4
BATH(S)
5
BED(S)
SQFT
YES
SHOWING AVAILABLE
Property Type:
Single Family
Payment Calculator
Calculate your monthly mortgage payment.
Mortgage Amount
$
Amortization
years
Payment Freq.
Interest Rate
%
Calculating...
All About the Details
See specific details below.
Neighbourhood Statistics
Get to know your neighbourhood.









































 Address: 8104-160 Ave
Address: 8104-160 Ave
 Address: #302 5083 Windermere Boulevard SW
Address: #302 5083 Windermere Boulevard SW