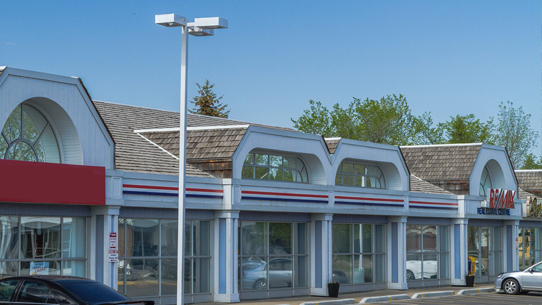303 Sunland Way
Offered at: $434,900
MLS®: E4383700
The Stellar is where comfort, beauty and efficiency come together in this Evolve home. Luxury Vinyl Plank Flooring throughout the main floor. Inviting foyer with convenient coat closet leads to cozy great room with lots of natural light through the large front window. The highly functional centrally located kitchen has quartz counter-tops (throughout home), 4" quartz backsplash, Silgranite sink, an island with a flush eating ledge, plenty of Thermofoil cabinets with 36 inch uppers and soft close doors and drawers and the spacious pantry is concealed behind bi-fold doors. Track & SLD recessed lighting. At the rear of the home you have the dining area that has large windows looking out into the back yard, the 1/2 bath and the rear entry that leads to a surprisingly spacious back yard and parking pad (with an option for a detached two-car garage). The upper floor has an open loft, a bright master bedroom with a walk-in closet and a 4-piece ensuite with a tub/shower combo.
Quick Stats
Key Home Data
2.5
BATH(S)
3
BED(S)
SQFT
YES
SHOWING AVAILABLE
Property Type:
Single Family
Payment Calculator
Calculate your monthly mortgage payment.
Mortgage Amount
$
Amortization
years
Payment Freq.
Interest Rate
%
Calculating...
All About the Details
See specific details below.
Neighbourhood Statistics
Get to know your neighbourhood.

















 Address: 8104-160 Ave
Address: 8104-160 Ave
 Address: #302 5083 Windermere Boulevard SW
Address: #302 5083 Windermere Boulevard SW