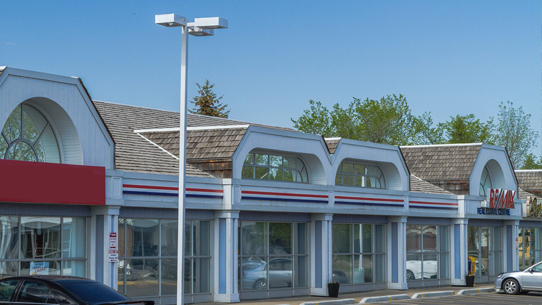8724 Mayday Lane
Offered at: $619,900
MLS®: E4383678
Meticulously cratfed custom farmhouse-style 2-storey home, offers elegance & functionality. Ft open-to-above design & wide-body hardwood flooring. Spacious living area, complete with wall insert fireplace w/floor-to-ceiling tile. Expansive windows flood the space with natural light. A beverage cooler, wine rack & additional cabinet space add to your hosting needs. A dream kitchen with S/S appliances & custom cabinets, accented by a kitchen drop with custom lighting over the island. A large pantry ensures kitchen organization, while a convenient mudroom provides access to the double attached garage. Ascend the staircase w/plush carpeting, illuminated by in-stair lighting & adorned with custom glass rail. Luxurious master suite w/recessed ceiling, spa-like ensuite, his & her sinks, soaker tub, standing rain shower & a vast walk-in closet. Two additional large bedrooms, bonus room & 2nd floor laundry complete this level. Other features: Separate Entrance, A/C, Fully fenced/landscaped & Smart Home equipped.
Quick Stats
Key Home Data
2.5
BATH(S)
3
BED(S)
SQFT
YES
SHOWING AVAILABLE
Property Type:
Single Family
Payment Calculator
Calculate your monthly mortgage payment.
Mortgage Amount
$
Amortization
years
Payment Freq.
Interest Rate
%
Calculating...
All About the Details
See specific details below.
Neighbourhood Statistics
Get to know your neighbourhood.









































 Address: 8104-160 Ave
Address: 8104-160 Ave
 Address: #302 5083 Windermere Boulevard SW
Address: #302 5083 Windermere Boulevard SW