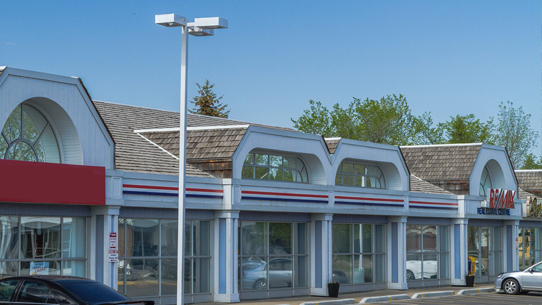1421 Howes Crescent
Offered at: $1,150,000
MLS®: E4383639
With an absolutely MASSIVE 3-tiered 880m2 lot backing a walking path, this Outrageously Custom Tudor Style Home in Jagare Ridge Has EVERYTHING!! 100% custom built and designed, the sellers spent a year perfecting their plan before putting it to work; Every surface, every wall, every element. Fully finished family home with over 3600 sq ft of living space. 4 Beds, 3.5 baths, workout room, 2 fireplaces, stunning 2nd floor “European bistro” style office with antique sliding glass doors! Uber FUNCTIONAL main floor layout w a coat room/custom built family bench leading to the oversized finished double garage/more storage/walk through pantry into the kitchen! Solid Oak Cabinets, Kitchenaid Appliances, 6 Burner Gas Stove! TIMELESS features, black windows, wainscotting everywhere. 3 Beds/laundry/office up w the most STUNNING ENSUITE. HIS/HER CLOSETS+VANITIES, Gorgeous stand alone tub, custom shower, WIDE OPEN FEELING! Workout in the basement, 4th bed, beauty 4 pc bath! 11/10 STUNNING HOME Close to all amenities!!
Quick Stats
Key Home Data
3.5
BATH(S)
4
BED(S)
SQFT
YES
SHOWING AVAILABLE
Property Type:
Single Family
Payment Calculator
Calculate your monthly mortgage payment.
Mortgage Amount
$
Amortization
years
Payment Freq.
Interest Rate
%
Calculating...
All About the Details
See specific details below.
Neighbourhood Statistics
Get to know your neighbourhood.









































 Address: 8104-160 Ave
Address: 8104-160 Ave
 Address: #302 5083 Windermere Boulevard SW
Address: #302 5083 Windermere Boulevard SW