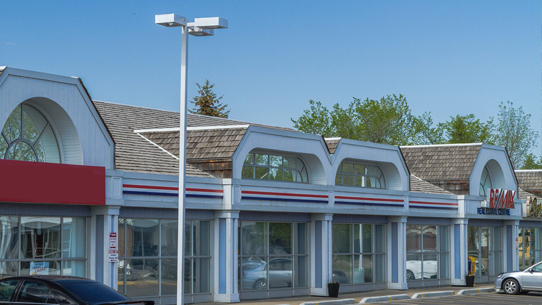113 Edgefield Way
Offered at: $669,800
MLS®: E4382298
Welcome to the " GENESIS II " Detached Single family house built by the custom builder Happy Planet Homes located in the vibrant community of ERIN RIDGE NORTH. SITTING ON A 28 POCKET CORNER LOT, This custom-built 2 Storey home features PLATINUM FINISHES & 6 BEDROOMS and 4 FULL WASHROOMS. Upon entrance you will find a MAIN FLOOR BEDROOM,FULL BATH ON THE MAIN FLOOR , Huge OPEN TO BELOW living room, FIREPLACE FEATURE WALL and a DINING NOOK. Custom-designed Kitchen with SHAKER'S STYLE CABINETS AND BUILT-IN APPLIANCES. Upstairs you'll find a HUGE BONUS ROOM across the living room which opens up the entire space. The MASTER BEDROOM showcases a lavish ensuite comprising a stand-up shower with niche, soaker tub and a huge walk-in closet. Other 2 secondary bedrooms with a common bathroom and laundry room finishes the Upper Floor. LEGAL BASEMENT SUITE comes with beautiful kitchen, 2 bedrooms, separate laundry, full bath and a living room. **PLEASENOTE** Pictures from different layout, similar spec.
Quick Stats
Key Home Data
4
BATH(S)
6
BED(S)
SQFT
YES
SHOWING AVAILABLE
Property Type:
Single Family
Payment Calculator
Calculate your monthly mortgage payment.
Mortgage Amount
$
Amortization
years
Payment Freq.
Interest Rate
%
Calculating...
All About the Details
See specific details below.
Neighbourhood Statistics
Get to know your neighbourhood.










 Address: 8104-160 Ave
Address: 8104-160 Ave
 Address: #302 5083 Windermere Boulevard SW
Address: #302 5083 Windermere Boulevard SW