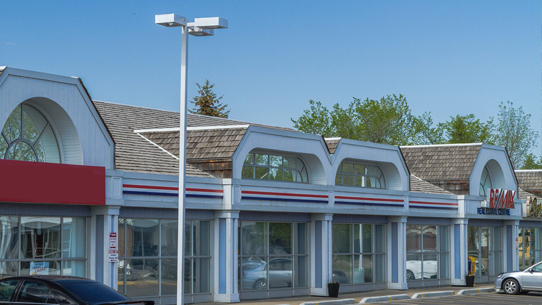3613 Caledonia Drive
Offered at: $555,000
MLS®: E4381834
Welcome to an amazing family home with lake views in the Caledonia neighbourhood! This 4 bedroom, 3 bath 4 level split home with attached garage sits on a large corner lot overlooking Coady Lake and within walking distance of some of Leduc’s finest schools. As you walk in to this 1650 square foot home, you’ll love the open space and vaulted ceilings of the den and dining area. The large kitchen area features plenty of cupboard and counter space for your baking and appliance needs. Adjacent to the kitchen you’ll find a cozy sitting area with a fireplace for your enjoyment. On the upper floor you’ll find 3 bedrooms including the spacious primary which boasts a 3 piece en-suite. On the third level is laundry, a large family room with gas fireplace, an additional bedroom and a bathroom with laundry facilities. On the final level you’ll enjoy a generous office area/den that could make a great theatre room! What’s inside is only half of what makes this home so special.
Quick Stats
Key Home Data
3
BATH(S)
4
BED(S)
SQFT
YES
SHOWING AVAILABLE
Property Type:
Single Family
Payment Calculator
Calculate your monthly mortgage payment.
Mortgage Amount
$
Amortization
years
Payment Freq.
Interest Rate
%
Calculating...
All About the Details
See specific details below.
Neighbourhood Statistics
Get to know your neighbourhood.









































 Address: 8104-160 Ave
Address: 8104-160 Ave
 Address: #302 5083 Windermere Boulevard SW
Address: #302 5083 Windermere Boulevard SW