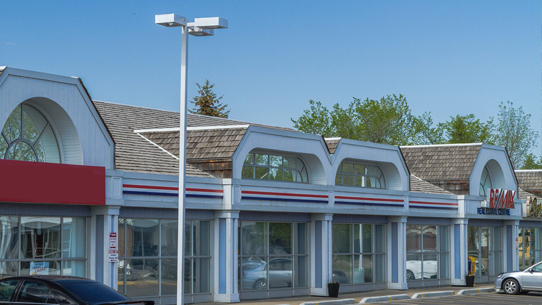18413 76a Avenue
Offered at: $419,900
MLS®: E4381499
Beautiful 4 level split, 4 bedroom, 2 bath home in Lymburn minutes from West Edmonton Mall and all amenities, nestled in a quiet dead-end street with almost 2000 sq/ft of living space. This home offers a good-sized front living room with vaulted ceilings and hardwood flooring, ceramic tiles, and stainless-steel appliances in the kitchen and dining overlooking the family room. Upstairs has two generous sized bedrooms with a main bathroom and pocket door from the primary bedroom. Going to the 3rd level you have a large family room and bedroom, the basement 4th level offers a 3 pcs bath, bedroom/den, with storage/laundry. The backyard is great for BBQing and the kids can play to their hearts content. To finish this beautiful home off you have an attached garage (18 ‘ wide by 21’ long) with newer windows and shingles.
Quick Stats
Key Home Data
2
BATH(S)
4
BED(S)
SQFT
YES
SHOWING AVAILABLE
Property Type:
Single Family
Payment Calculator
Calculate your monthly mortgage payment.
Mortgage Amount
$
Amortization
years
Payment Freq.
Interest Rate
%
Calculating...
All About the Details
See specific details below.
Neighbourhood Statistics
Get to know your neighbourhood.








































 Address: 8104-160 Ave
Address: 8104-160 Ave
 Address: #302 5083 Windermere Boulevard SW
Address: #302 5083 Windermere Boulevard SW