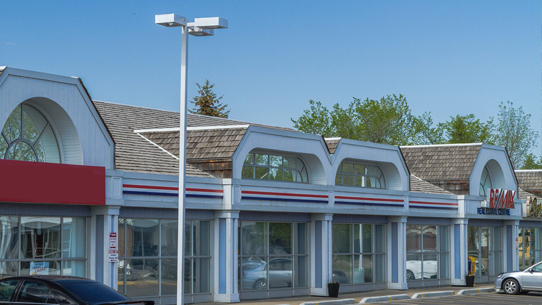17811 110 Street
Offered at: $599,900
MLS®: E4380929
This stunning 7-bedroom, 5 full bath two-storey home boasts over 4000+ total square feet of finished space with a SEPARATE SIDE-ENTRANCE for the basement and an IN-LAW SUITE (no permit exist). Unique features include an open to below concept, large eat-in kitchen with granite countertops, formal dining room, and front living room with an 18' ceiling. The main floor offers a bedroom and full bath, while the double attached garage adds convenience. Upstairs, 4 large bedrooms and 3 full baths await, with the basement offering yet another in-law suite. The fenced yard with deck and storage shed completes this executive level home that's ideal for large families, and its proximity to schools, shopping, and Anthony Henday Drive makes it a prime choice. Just move in and enjoy the luxurious lifestyle this property has to offer.
Quick Stats
Key Home Data
5
BATH(S)
6
BED(S)
SQFT
YES
SHOWING AVAILABLE
Property Type:
Single Family
Payment Calculator
Calculate your monthly mortgage payment.
Mortgage Amount
$
Amortization
years
Payment Freq.
Interest Rate
%
Calculating...
All About the Details
See specific details below.
Neighbourhood Statistics
Get to know your neighbourhood.









































 Address: 8104-160 Ave
Address: 8104-160 Ave
 Address: #302 5083 Windermere Boulevard SW
Address: #302 5083 Windermere Boulevard SW