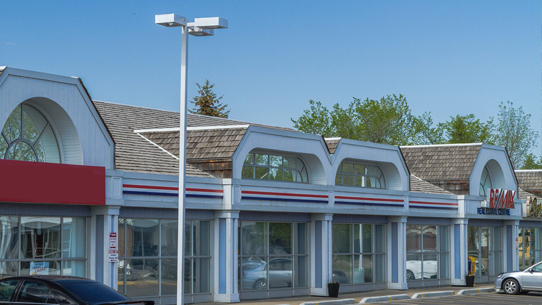26 Royal Street
Offered at: $375,000
MLS®: E4380719
Fantastic 2-storey half-duplex with attached garage (11Wx23L, insulated) in Riverside, St. Albert. This 1,423 sq ft (plus full basement) home features central air conditioning, hardwood & tile flooring and a great open concept floor plan. The main level features a 2-piece powder room, living room with large windows, dining room with deck access and a gourmet kitchen with eat-up center island, granite countertops, built-in dishwasher and corner pantry. Upstairs: TOP FLOOR LAUNDRY, 2 full bathrooms and 3 bedrooms including the spacious owner’s suite with 3-piece ensuite and walk-in closet. The basement is plumbed in for a fourth washroom and is awaiting your finishing touches. Outside, the fully fenced back yard boasts a two-tier deck with privacy wall, fire pit, storage shed and garden beds. Located near parks, walking trails and shopping, with easy access to Ray Gibbon Drive.
Quick Stats
Key Home Data
2.5
BATH(S)
3
BED(S)
SQFT
YES
SHOWING AVAILABLE
Property Type:
Single Family
Payment Calculator
Calculate your monthly mortgage payment.
Mortgage Amount
$
Amortization
years
Payment Freq.
Interest Rate
%
Calculating...
All About the Details
See specific details below.
Neighbourhood Statistics
Get to know your neighbourhood.





































 Address: 8104-160 Ave
Address: 8104-160 Ave
 Address: #302 5083 Windermere Boulevard SW
Address: #302 5083 Windermere Boulevard SW