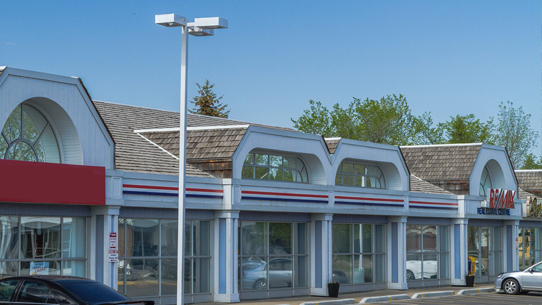6528 Elston Loop
Offered at: $599,900
MLS®: E4380301
Step into luxury: 2291.5sqft, 3-bedroom, A/C home in this family friendly sought-after community. Main: 9’ ceilings, large Foyer, Den, Powder room, gourmet Kitchen (gas stove/chimney-style hood fan/lots of cupboards/quartz counters/6’ island/reverse osmosis faucet), walk-through Pantry from an amazing Mudroom (built-ins), Living room (linear FP) is open to above, Dining (garden door to south facing yard/deck c/w metal gazebo & gas line). Open staircase to upper level: Huge Primary (backyard view) has 5-piece ensuite (6’ soaker tub/4’ shower/2 sinks). Large walk-in closet. Bonus room with recessed built-in shelving, Laundry (front-load LG steam washer/dryer with pedestals), 2 Bedrooms & 4-piece Bath. Newer Tankless Hot water & HE furnace. Oversized double garage. Walking trails in the urban forest & storm pond bring nature to your door step. Sustainable playground. K-9 school planned for opening in Sept 2027. Easy access to major shopping and the Anthony Henday. Welcome to Timberidge. Virtually staged.
Quick Stats
Key Home Data
2.5
BATH(S)
3
BED(S)
SQFT
YES
SHOWING AVAILABLE
Property Type:
Single Family
Payment Calculator
Calculate your monthly mortgage payment.
Mortgage Amount
$
Amortization
years
Payment Freq.
Interest Rate
%
Calculating...
All About the Details
See specific details below.
Neighbourhood Statistics
Get to know your neighbourhood.









































 Address: 8104-160 Ave
Address: 8104-160 Ave
 Address: #302 5083 Windermere Boulevard SW
Address: #302 5083 Windermere Boulevard SW