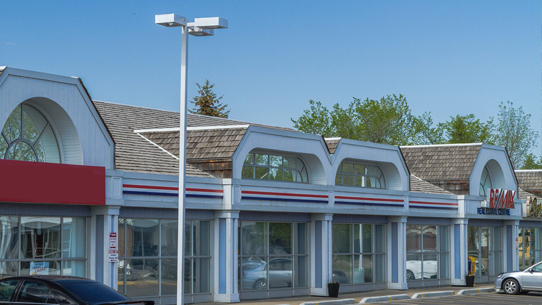2748 Wheaton Drive
Offered at: $1,868,800
MLS®: E4379995
Stunning custom built 7 bedroom, 6 bathrm 2 sty WALKOUT has it all! Quiet street in Windermere backing onto a beautiful pond/park area just steps to the River Valley & ravine trails. Contemporary open plan, perfect for entertaining. 4663 sf gem- approx 6500 sf TTL living space. Clean lines, 10/9 ft ceilings, 8 ft drs, metal railing & a feature staircase. 20 ft foyer & an abundance of natural light. Sleek modern Chef’s kitchen w/lots of warm wood cabinetry, a massive island & S/S appliances incl a 36” gas cooktop. Huge sunny dining area. Walk thru pantry & prep/spice kitchen. Main flr bedrm w/a full ensuite + a DEN w/closet (can be 8th bedrm). 10.5’ Great rm w/feature FP & built-ins. 4 huge upper bedrms w/ensuites + W/I closets. Bonus rm & hallways w/hardwood, 9’ ceilings & upper balcony. Huge primary bedrm w/extra B/I closet cabinetry & a luxurious spa like ensuite. O/S 3 car garage. F/FIN bsmt w/IN FLOOR heat, wet bar, rec rm, games area, 2 bedrms & full bath. Lots of built ins + tray ceiling details.
Quick Stats
Key Home Data
5.5
BATH(S)
7
BED(S)
SQFT
YES
SHOWING AVAILABLE
Property Type:
Single Family
Payment Calculator
Calculate your monthly mortgage payment.
Mortgage Amount
$
Amortization
years
Payment Freq.
Interest Rate
%
Calculating...
All About the Details
See specific details below.
Neighbourhood Statistics
Get to know your neighbourhood.









































 Address: 8104-160 Ave
Address: 8104-160 Ave
 Address: #302 5083 Windermere Boulevard SW
Address: #302 5083 Windermere Boulevard SW