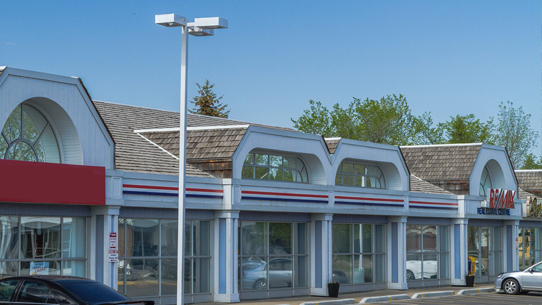4402 38a Street
Offered at: $585,000
MLS®: E4378998
The community of Triomphe Estates is where you will discover this gem of a home. With gleaming floors, 9' ceilings, + plenty of natural sunlight flowing through. The large foyer provides ample space when greeting guests. The powder room + spacious den are both smartly located away from the main living area for privacy + quiet. The open concept living, dining + kitchen areas are just waiting for you to entertain all your guests. The dining room has access to the back yard + deck, with natural gas BBQ hookup. Enjoy family movie nights in the living room + cozy up to the electric fire place on those chilly winter evenings. The walk through pantry, from kitchen to mud room to entrance of the double attached garage, so very convenient when returning from busy shopping trips. The upper level is where you can uncover the primary, beautiful tray ceiling, 5 piece ensuite, + walk-in closet. Two additional nicely sized bedrooms to share the main 4 piece bathroom. Convenient upstairs laundry + enormous bonus room.
Quick Stats
Key Home Data
2.5
BATH(S)
3
BED(S)
SQFT
YES
SHOWING AVAILABLE
Property Type:
Single Family
Payment Calculator
Calculate your monthly mortgage payment.
Mortgage Amount
$
Amortization
years
Payment Freq.
Interest Rate
%
Calculating...
All About the Details
See specific details below.
Neighbourhood Statistics
Get to know your neighbourhood.









































 Address: 8104-160 Ave
Address: 8104-160 Ave
 Address: #302 5083 Windermere Boulevard SW
Address: #302 5083 Windermere Boulevard SW