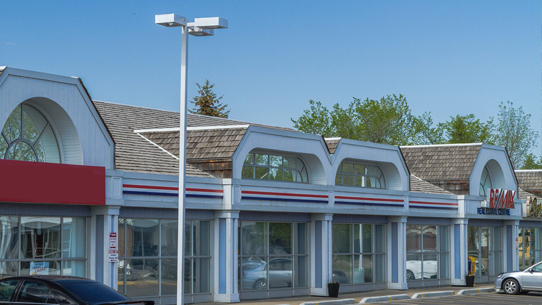1849 63 Avenue
Offered at: $729,900
MLS®: E4378541
You will be impressed by the beautiful design + finishes this house has to offer. A total of 4 bedrooms and 3.5 bathrooms with an upper floor laundry room that comes with sink and cabinets, bonus room with ceiling design and rope light, spice kitchen with window and gas stove, front living room with feature wall and open to above in the back living room. House is so many upgrades such as 9 ft ceiling on all three floors, 8 ft door height on all three floors, main floor will be finished with 24x24 porcelain tiles, gas line rough in the garage , deck and spice kitchen, garage drain,Led lighting , multiple ceiling designs,wall designs,
Quick Stats
Key Home Data
3.5
BATH(S)
4
BED(S)
SQFT
YES
SHOWING AVAILABLE
Property Type:
Country Residential Home Ownership:
Fee Simple
Payment Calculator
Calculate your monthly mortgage payment.
Mortgage Amount
$
Amortization
years
Payment Freq.
Interest Rate
%
Calculating...
All About the Details
See specific details below.
Neighbourhood Statistics
Get to know your neighbourhood.




 Address: 8104-160 Ave
Address: 8104-160 Ave
 Address: #302 5083 Windermere Boulevard SW
Address: #302 5083 Windermere Boulevard SW